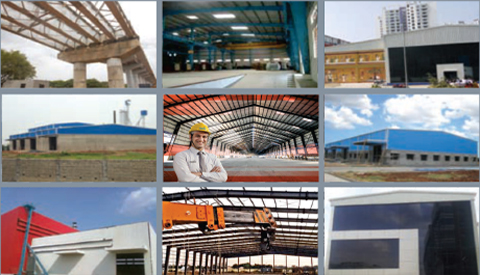
How we do it


Prior to commencement of shipment of fabricated steel to the site, the OMD team deputes a project Engineer to siist the erection team in providing on site service to Parmar's clients.
The project engineer makes frequent site visits through this phase of the project and communicates client needs to the OMD engineer ensuring efficient.

| Specifications | Conventional | Parmar Steel Building |
| Material | More | Less |
| Quality | Normal as site Managed | Excellent, Factory Controlled |
| Time of Completion | More | Less |
| Aesthetics | Normal | Appealing |
| Future Expansion | Difficult or Not Possible | Easy |
| Relocation | Very Difficult or Not Possible | 60 |
| Maintenance | Required | Not Required |
| Flexibility | Not Dismentable | Dismentable and Reuseable |

Parmar has the uniqueness of expanding its work beyond steel Buildings and undertaking fabrication work for various structural steel projects.Whether it is a conventonal project requiring higher degree of co-ordination between government agencies and private agencies.Parmar uses its technical expertise, resources and knowledge to Fabricate Structural Steel in controlled conditions and erect it in accordance with the project cpecifications.
With a very well organized infrastructure, Parmar's pool of experienced technical work-force strives to Stretch the limits of production possibilities a little further; by offering fabrication work and value added services at customer commitment, satisfaction, appropriate quality standards, and scheduled completion of projects are part of Parmars business policy.
Equipped with automatic and semi-automatic machines, Parmar has successfully completed structural steel fabrication involving built up sections, rolledsteel sections and box beams that have application industrial, commercial and infrastructure segments.

Primary frames are designed in accordance with the steel construction manual published by american institute of steel constuction (AISC).manufacturing dimensional tolerances are in accordance with there equipments of Metal Building Manufacturers Association (MBMA) of USA, "Low Rise Building Systems Manual".Besides AISC and MBMA, we also design buildings with IS-875, 1984 and IS-875, 2007.
Built-up sections are fabricated from hot rolled plates confirming to ASTM a 572M grade or equivalent with a minimum yield strength of 345N/mm2 (50ksi).

Sheeting :
Roof and wall panels are roll formed sections for 0.45mm to 0.5mm thick aluzinc color coated steel.Standard roof panels are made from bare aluzinc coated steel. Panel paint film thickness is 25 microns on the exterior weather face and 5-7 microns of PU compitable epoxy primer on the interior face. The sheeting materail is cold-rolled, high tensile 550 Mpa yield stress, with hot-dip metallic coating Galvalume 150gm/m2 to tal, AZ 150 as per ASTM A792 or AS 1392, and wall coated with 25 microns regular modified polyster paint system applied on Zincalume.
Accessories :
A PEB can accommodate a variety of traditional and new age accessories, like Turbine ventilators, Sky lights, Roof Monitors, Ridge ventilators, Windows, Louvers, Doors, Insulation Material etc.